🏡 New Lot Model – “Jackson”
Welcome to the Jackson — a thoughtfully designed new lot model that blends open, modern living with the warmth and comfort of home. With 2,040 square feet of well-planned space, this layout offers an easy flow for family life, entertaining, and everyday living.
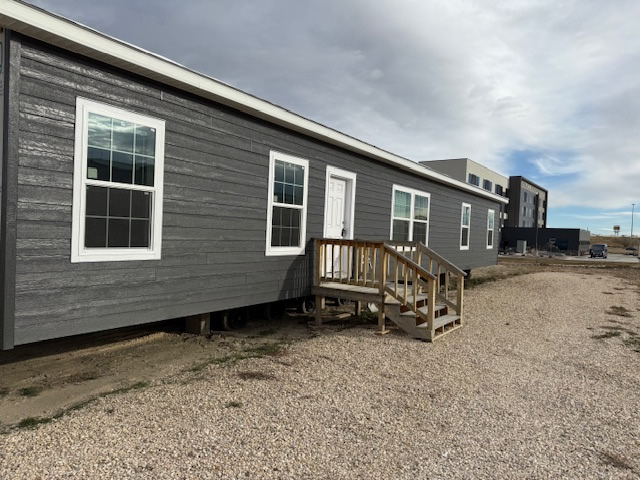
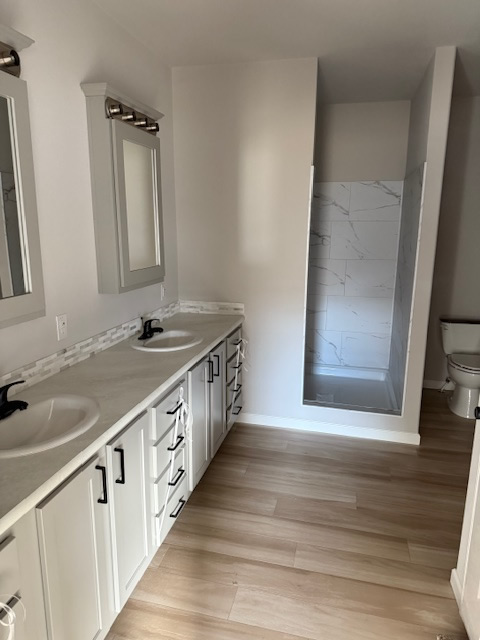
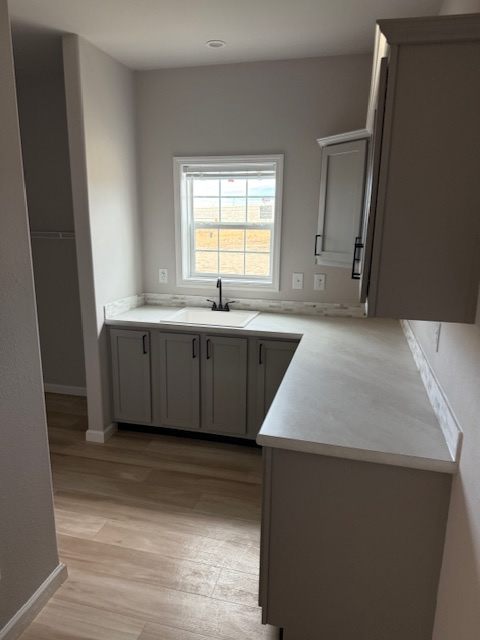
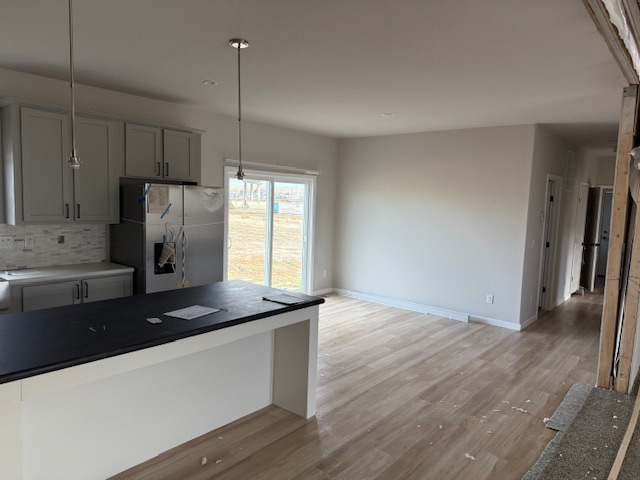
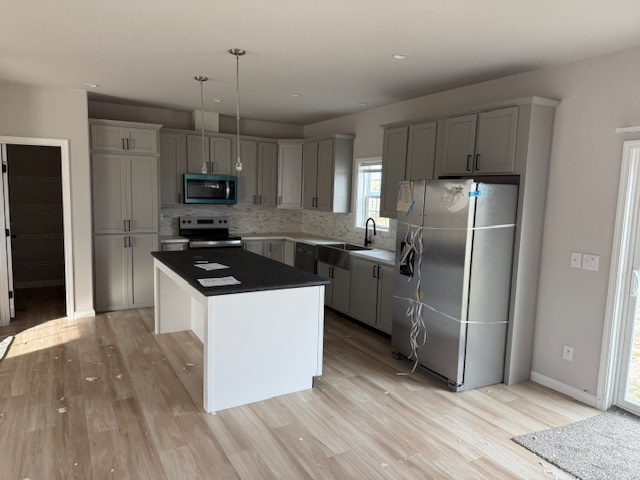
FLOOR PLAN
Spacious & Functional Layout
Step inside and experience an open floor plan that connects the living, dining, and kitchen areas seamlessly. Large windows bring in natural light, creating a bright, welcoming space perfect for gatherings or quiet evenings at home.
Beautiful Kitchen & Storage
The large walk-in pantry keeps your kitchen organized and ready for anything — whether you’re hosting friends or preparing family meals. High-quality finishes and thoughtful details make the heart of this home both stylish and practical.
Incredible Primary Suite
Relax in your incredible primary bathroom, featuring modern fixtures, dual vanities, and spa-like finishes designed for comfort and convenience. The primary bedroom provides plenty of room to unwind, offering privacy and peace after a long day.
Smart Everyday Spaces
A huge mud room connects the outdoors to the interior — the perfect spot for boots, coats, and daily gear. It’s one of those features you’ll appreciate more every single day.
Quality & Curb Appeal
From its upgraded siding to the 5/12 roof pitch, the Jackson model showcases craftsmanship that stands out. Every detail is built to last and designed to look great from every angle.
And So Much More
With countless thoughtful touches throughout, the Jackson delivers both comfort and value — a perfect fit for Wyoming living.



